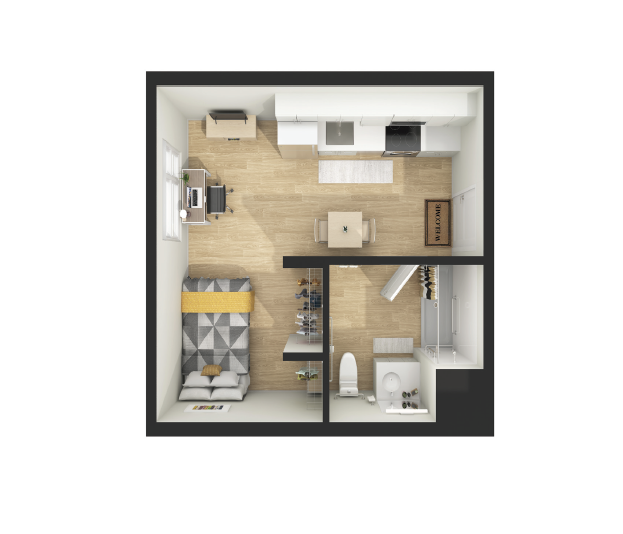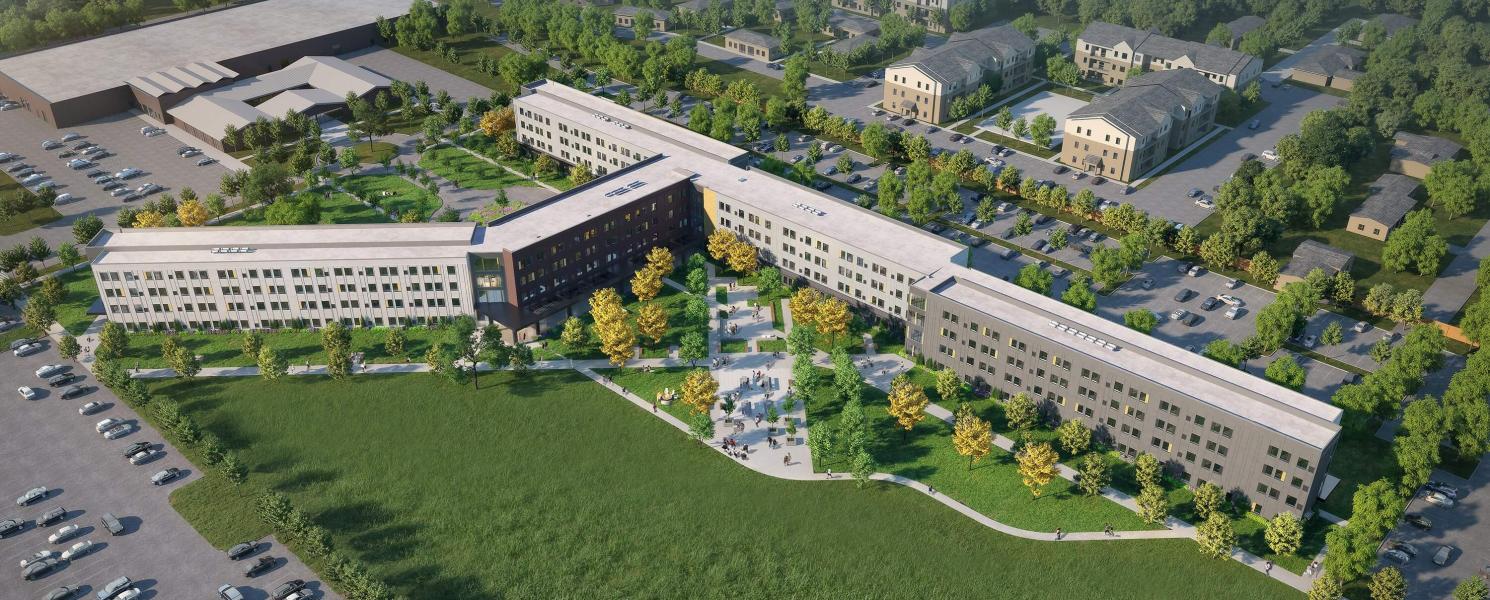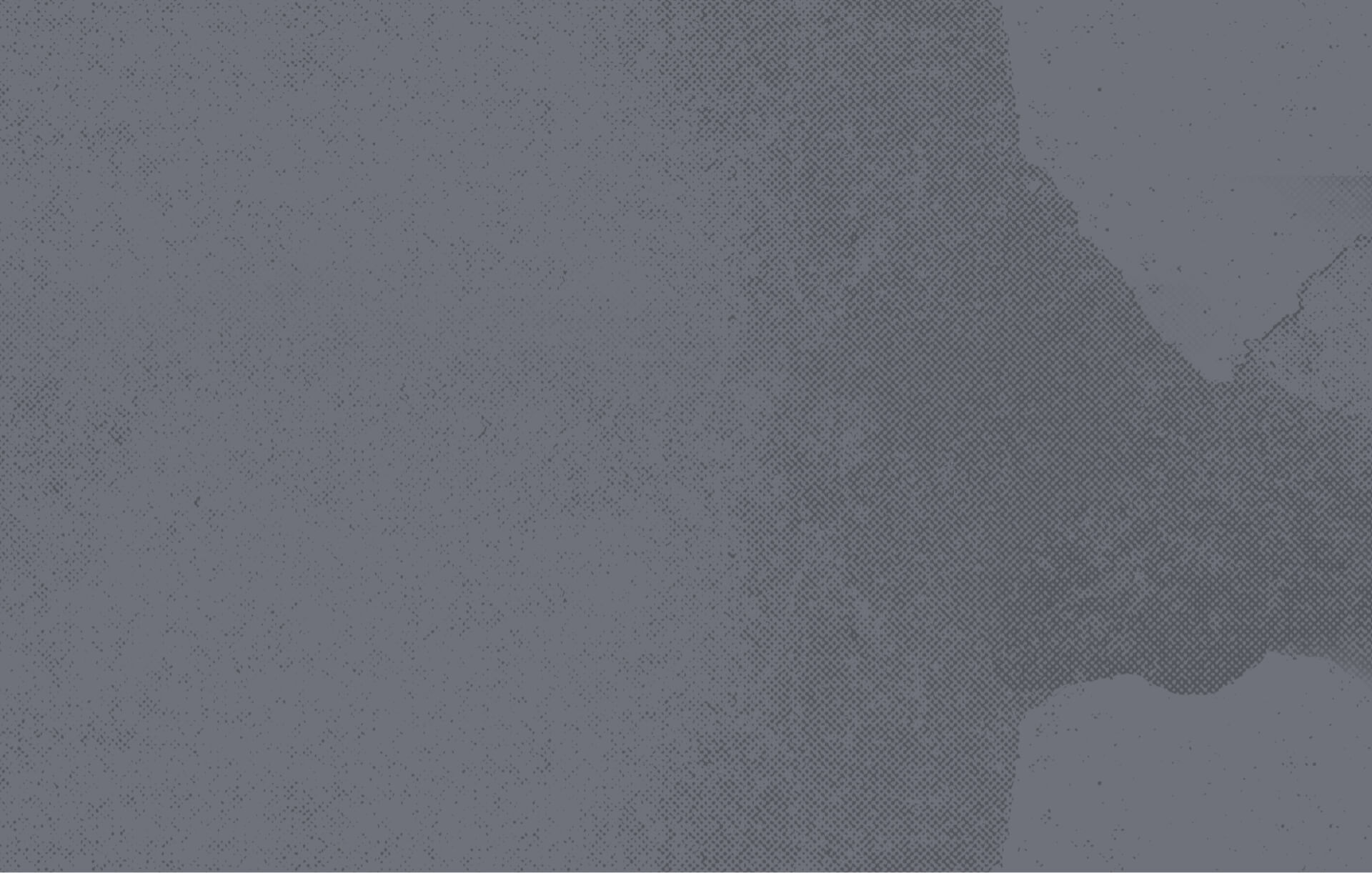
Housing Options
Student Housing
Floor plans: pick the space that’s right for you.
The home of the Herd is about to be yours. With nine housing options to choose from, all at an affordable price, you’ll find the perfect place to live.
Note: Rates are available on our Housing Rates page. If you are looking for information on summer housing, please visit our summer housing page.
Option 1
4 bedroom, 2 bathroom
In this apartment, you will have a private bedroom and share a bathroom with one of your roommates. This apartment comes with a furnished kitchen and living room, along with a kitchen table and pantry. Located in Buildings C, D, F, and H.
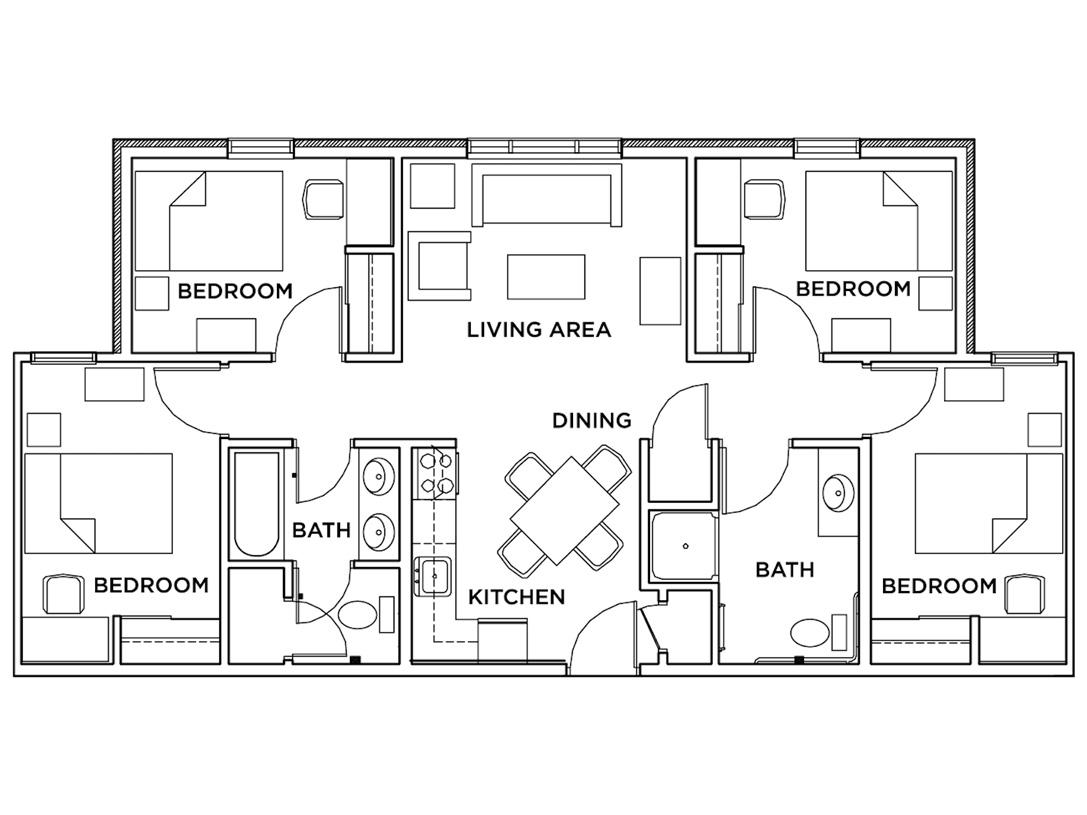

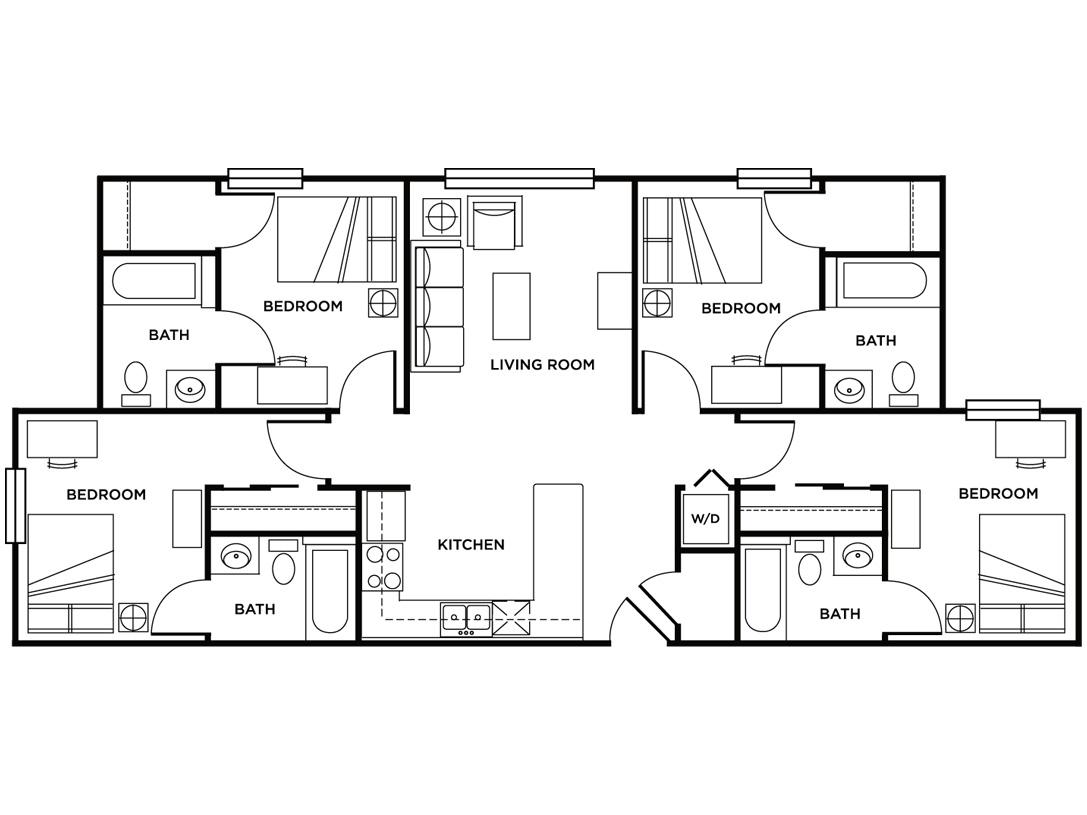

Option 2
4 bedroom, 4 bathroom
This layout offers you a private bedroom and bathroom, as well as a large bedroom closet, furnished living room, kitchen, peninsula, and in-unit washer/dryer. Located in Buildings J and M.
Option 3
4 bedroom, 2 bathroom
The shared bedroom is for two people and has a divider separating the two bed spaces and a bathroom that you will share with your roommate. The two other private bedrooms share a bathroom. The apartment comes with a furnished living room, kitchen, and kitchen peninsula. Located in Buildings K and L.
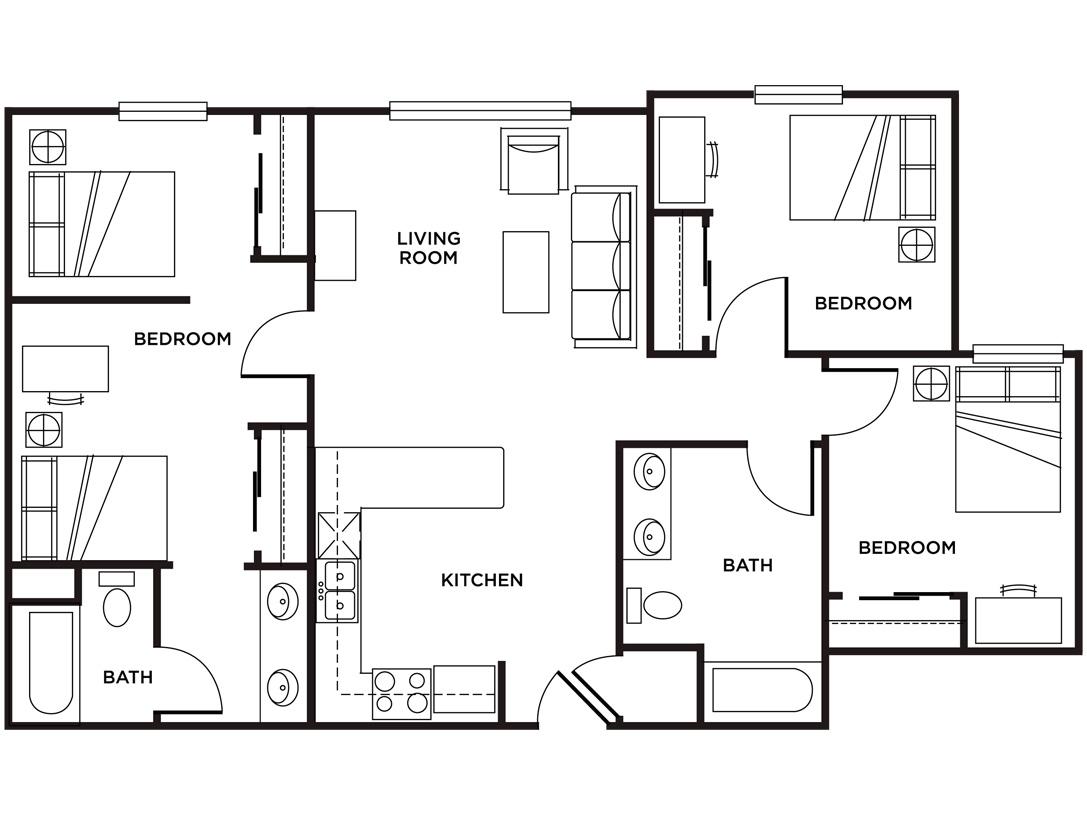

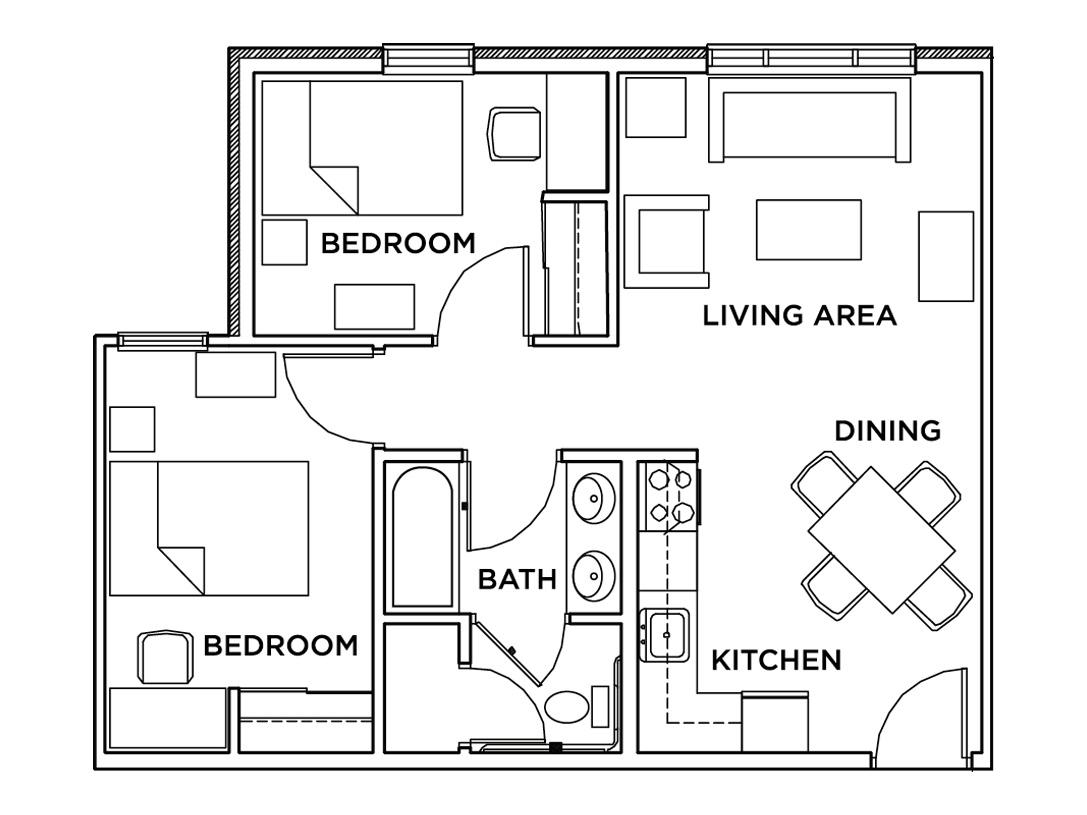

Option 4
2 bedroom, 1 bathroom
Enjoy private living with this apartment, which you will share with another student. You will have your own bedroom and share the bathroom with your roommate. This apartment comes with a furnished living room, kitchen, and kitchen table. Located in Buildings A, B, E, and G.
Option 5
2 bedroom, 2 bathroom standard
You and your roommate will each get a private bedroom and bathroom in this apartment, which comes with a large furnished living room, kitchen, and kitchen table. Located in Buildings A, B, E, G, and I.
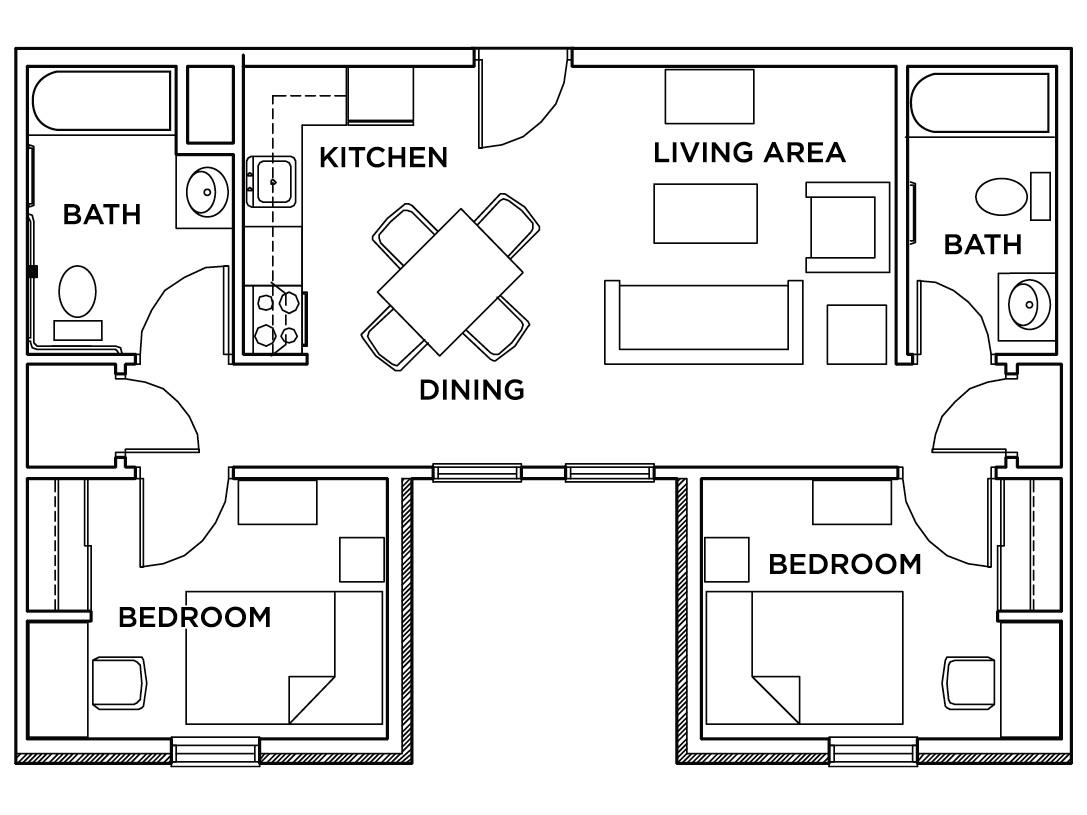

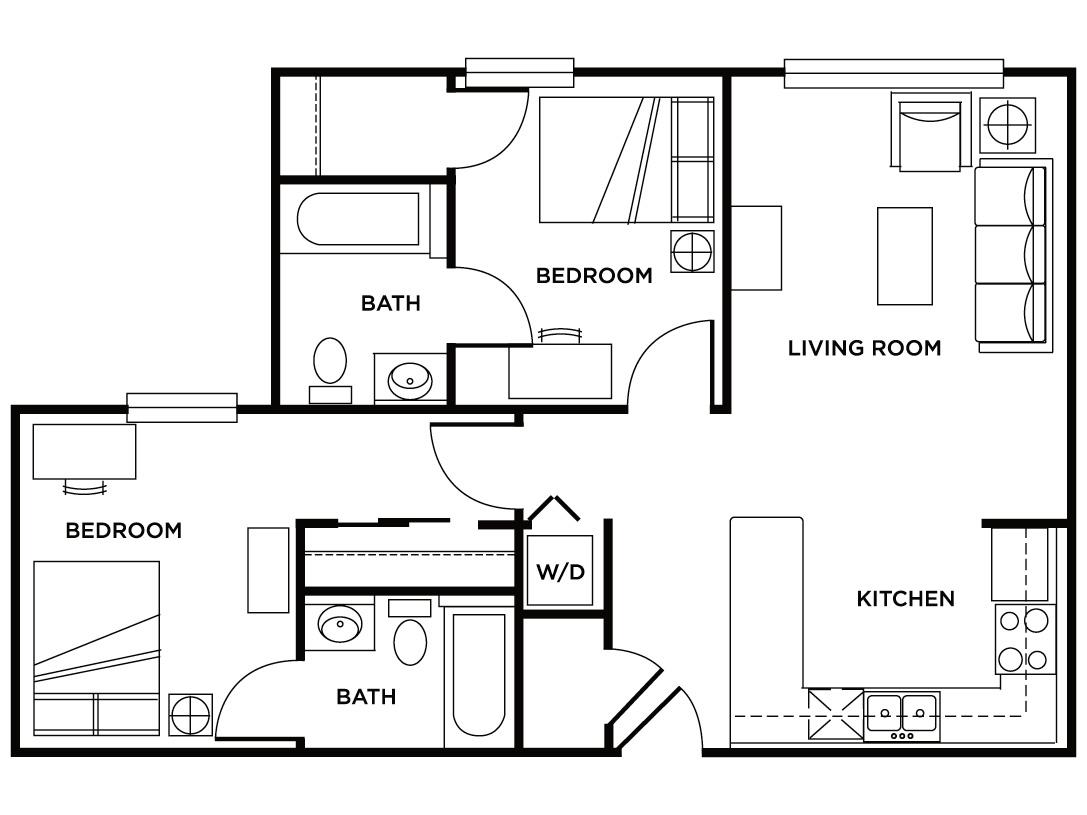

Option 6
2 bedroom, 2 bathroom deluxe
The deluxe layout give you the features of the standard, in addition to a washer and dryer and a larger bedroom closet. This apartment comes with a furnished living room, kitchen, and peninsula. Located in Buildings J and M.
Option 7
1 bedroom, 1 bathroom
This apartment gives you ultimate privacy. Located in Buildings D and I.
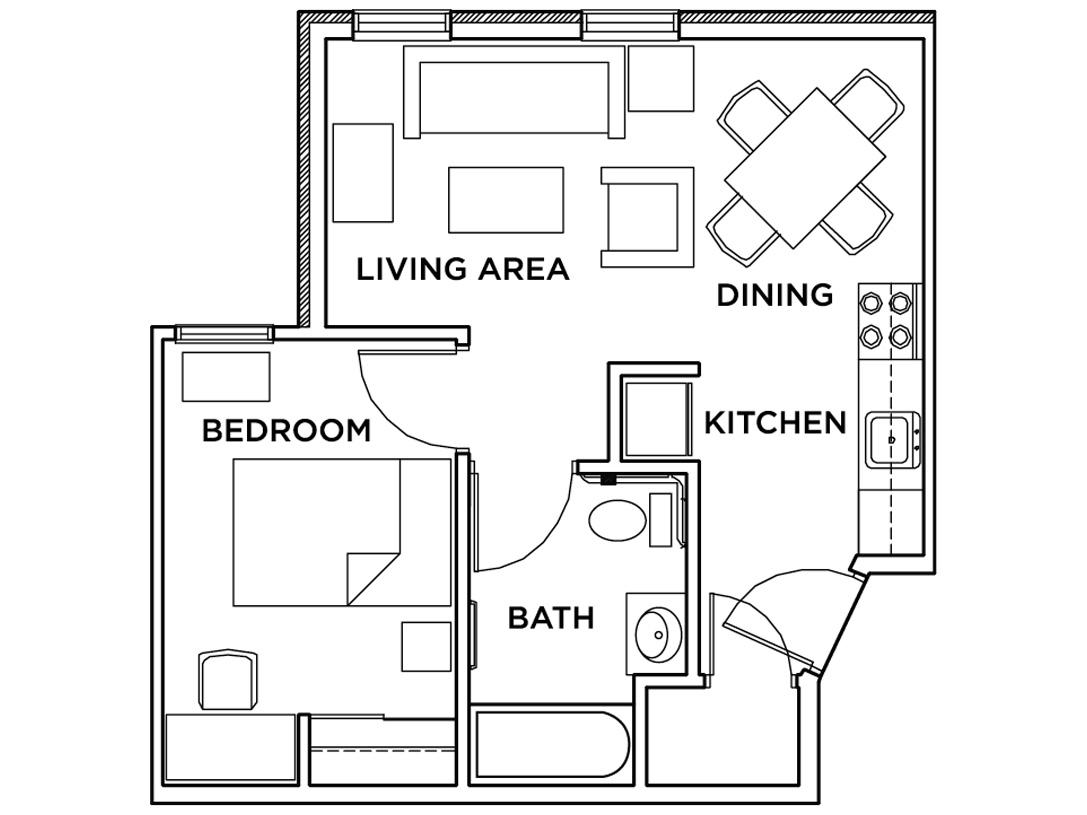

Option 8: New for fall 2026 University Partnership
2 bedroom, 1 bathroom
PFW has partnered to build a 600 bed apartment complex on our North Campus to provide additional furnished spaces for our students. These spaces come furnished and also include all utilities. Apartments are at the Trace right off of St. Joe Road. The PFW Campus Shuttle has a stop to make it easy for students to get to and from campus.
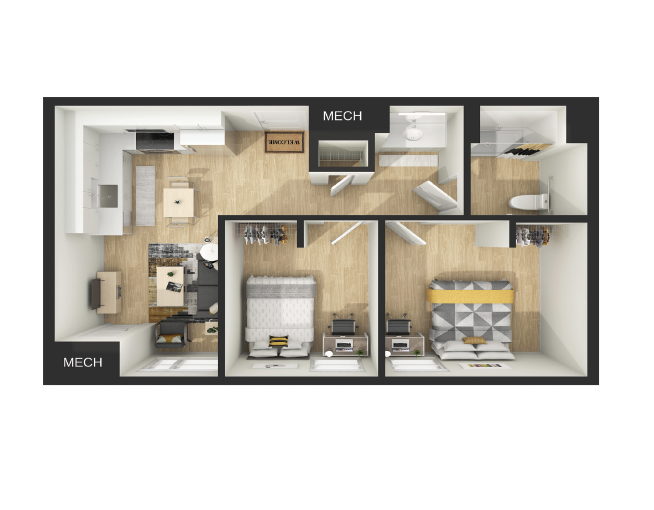

Option 9: New for fall 2026 University Partnership
4 bed 2 bath apartment
PFW has partnered to build a 600 bed apartment complex on our North Campus to provide additional furnished spaces for our students. These spaces come furnished and also include all utilities. Apartments are at the Trace right off of St. Joe Road. The PFW Campus Shuttle has a stop to make it easy for students to get to and from campus.
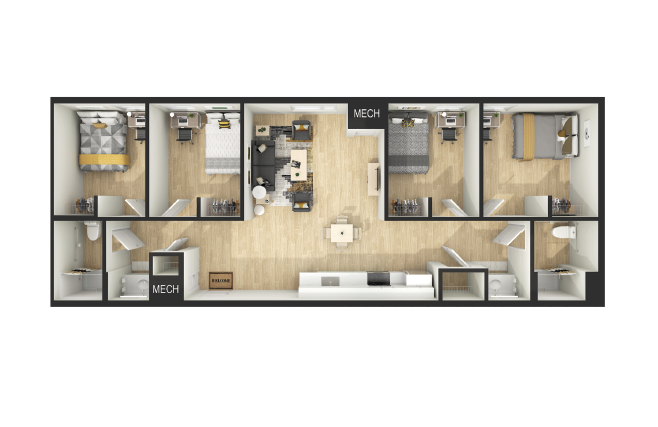

Option 10: New for fall 2026 University Partnership
1 bed Studio
PFW has partnered to build a 600 bed apartment complex on our North Campus to provide additional furnished spaces for our students. These spaces come furnished and also include all utilities. Apartments are at the Trace right off of St. Joe Road. The PFW Campus Shuttle has a stop to make it easy for students to get to and from campus.
