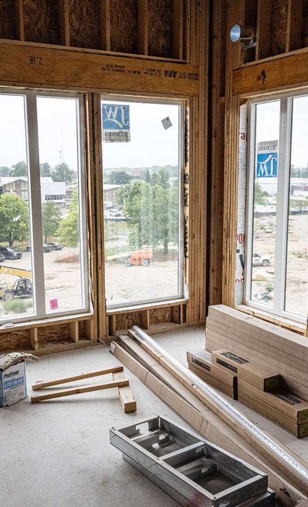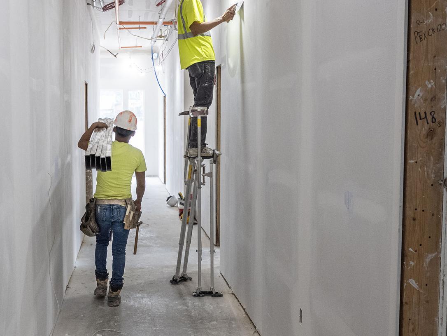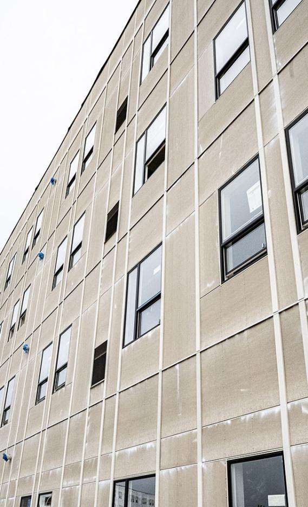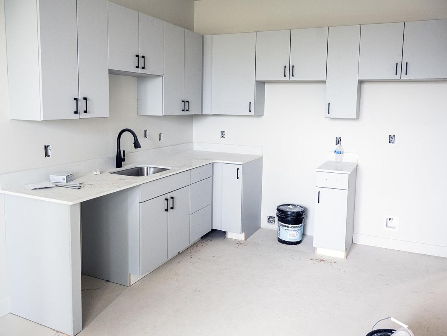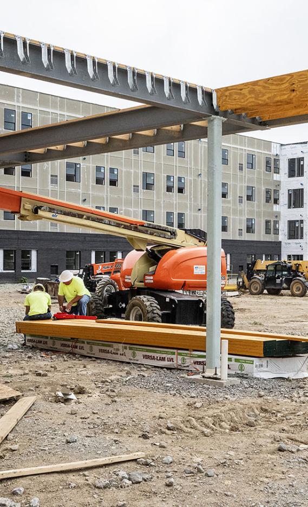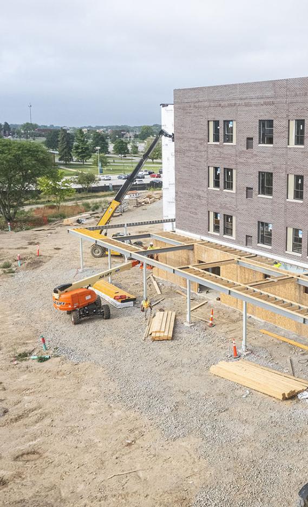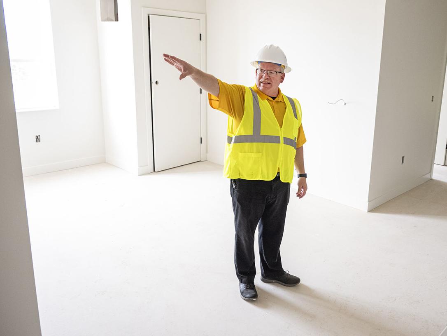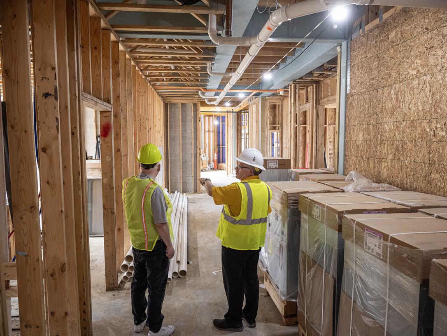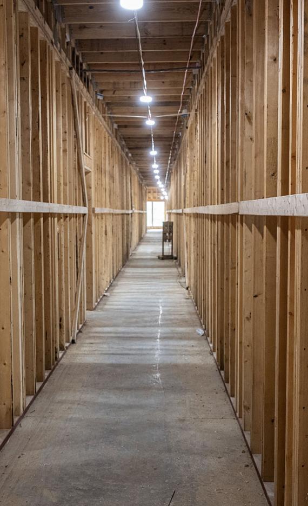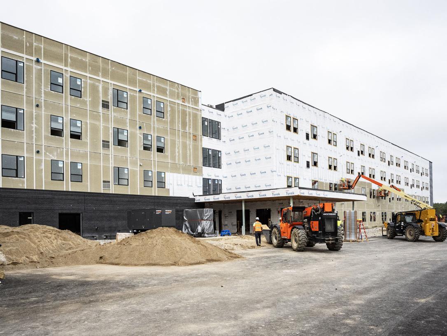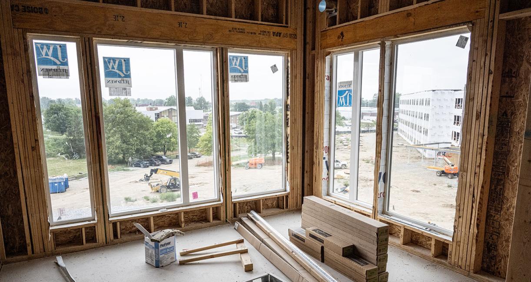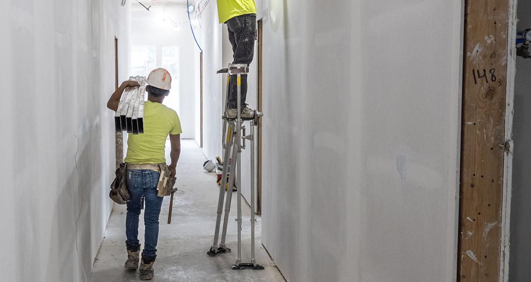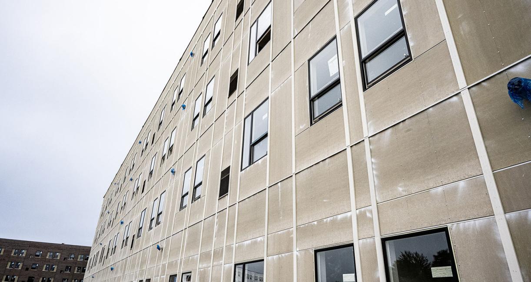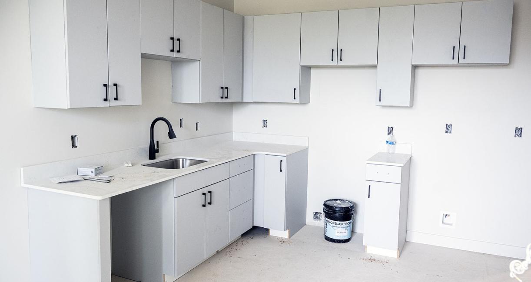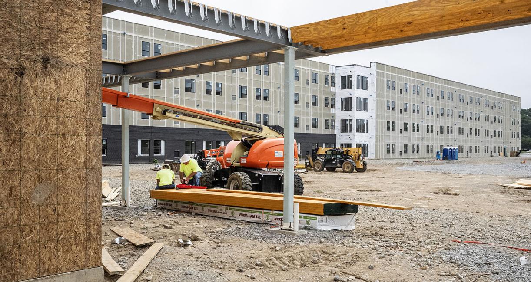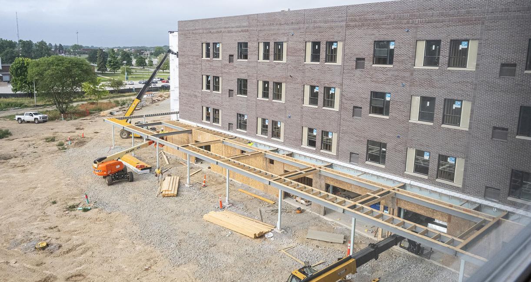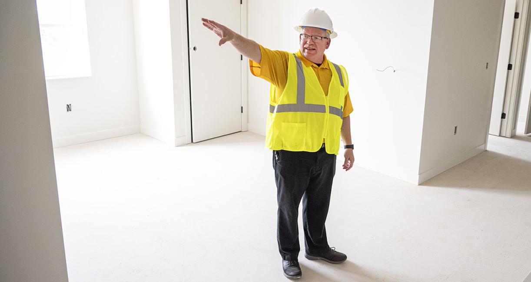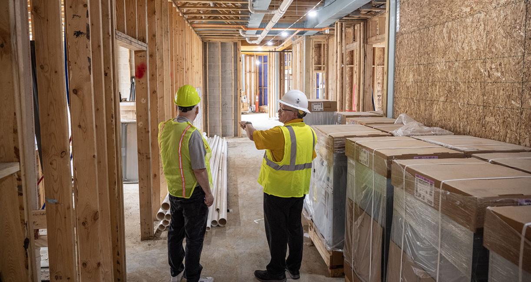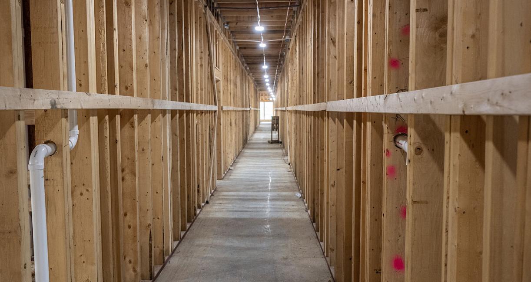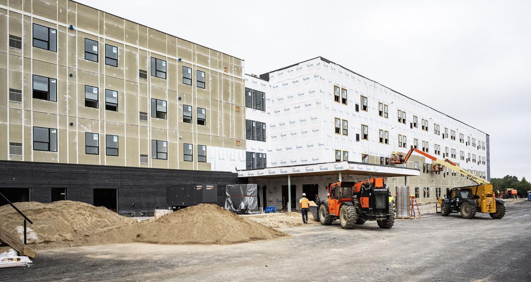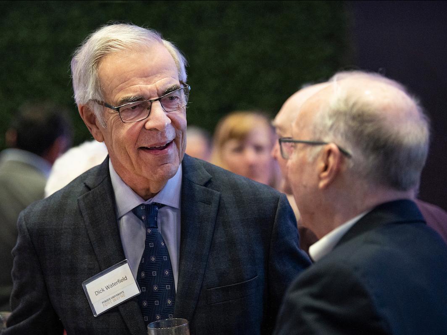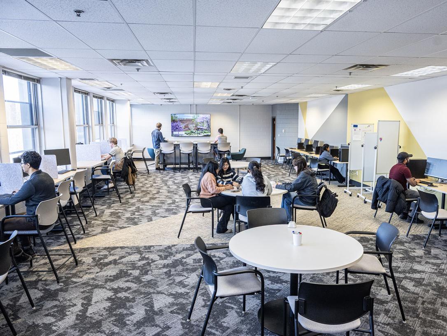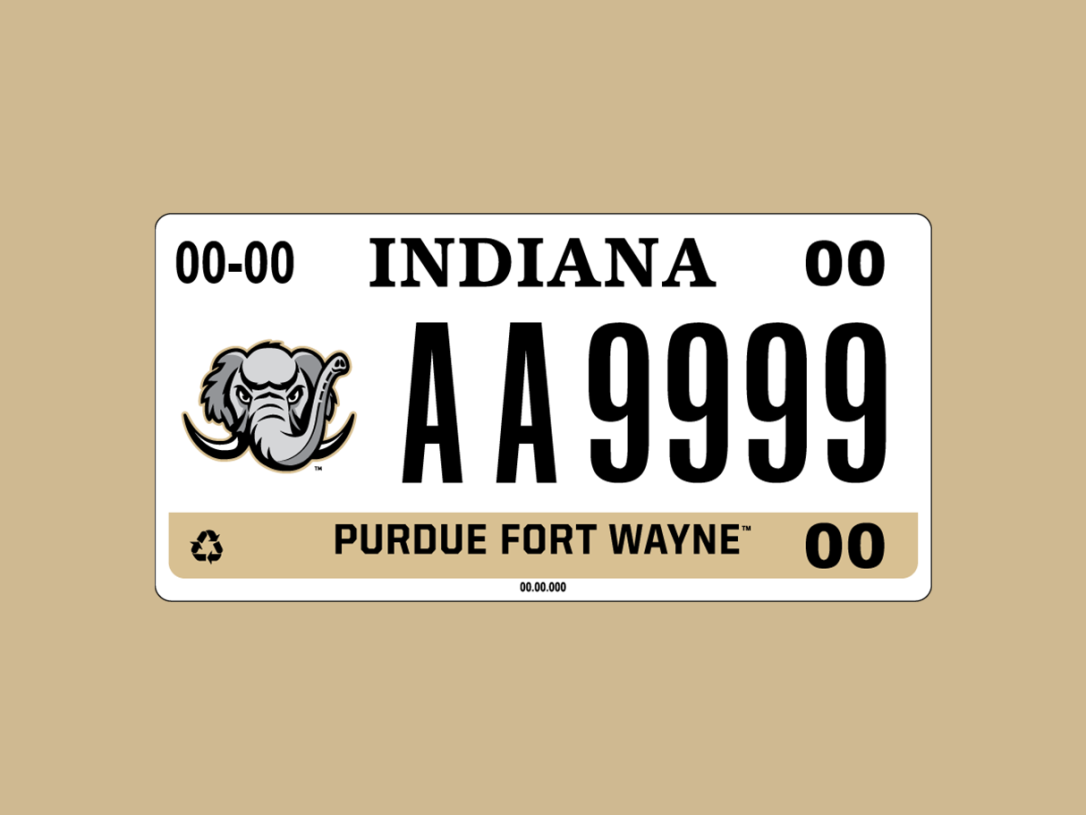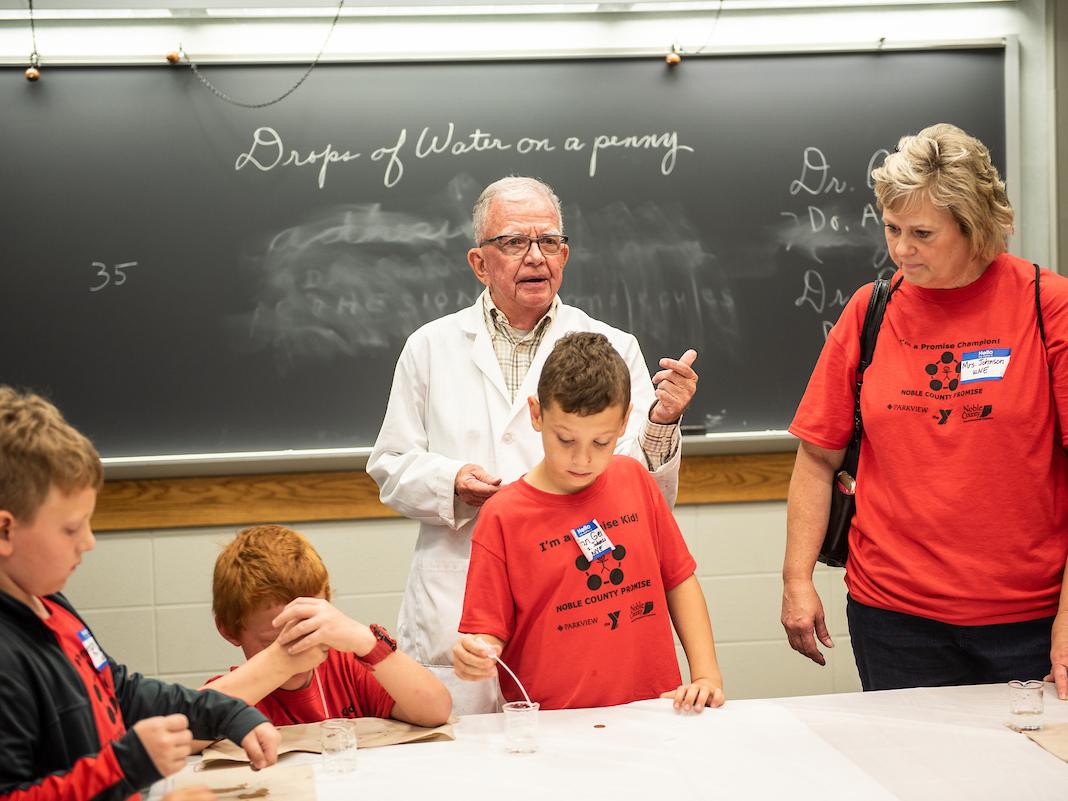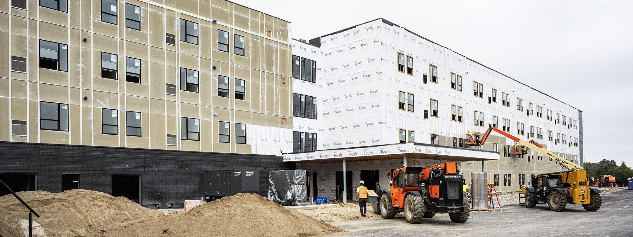
Trace on pace to redefine student housing at Purdue Fort Wayne
By Blake Sebring
August 26, 2025
With boxes still to be unpacked in apartments on the Waterfield Campus, excitement about what’s happening across St. Joe Road on Purdue University Fort Wayne’s North Campus continues to build. That’s where construction of the Trace student housing complex advanced past the halfway point this summer.
It’s now less than a year away from the moment students will start moving into the 600-bed, 213,000-square foot dream administrators say will transform the university.
“In addition to the complex being a really cool new place for students to have a fantastic college experience, Trace provides us an opportunity that we have not had in over six years—the ability to use student housing to recruit,” said Krissy Surface, vice chancellor for enrollment management and the student experience. “The drawback of being well over occupancy for years now is that we cannot proactively market what exceptional student housing we have on campus.
“We know that for many students and their influencers, apartment-style housing is the reason they ultimately choose PFW, and we are thrilled to have the opportunity to finally lead with that opportunity. We also know that students who live on campus retain at significantly higher rates, so Trace provides the university an even greater opportunity to grow enrollment and student success.”
A recent glimpse of the progress makes the whole place feel more real, as if the future is being constructed around those walking through a 3D presentation. Exterior walls are almost finished in all five sections, windows are in place, floorplans are obvious on all four levels, and almost everything is enclosed.
Progress is racing forward, as every day the project increasingly resembles the renderings and early video fly-through. Construction is projected to be wrapped up in May.
“We are right on track for being done at the end of the academic year, which would be perfect,” said Greg Justice, associate vice chancellor of facilities management. “I think they’ve been doing a great job.”
Features of the complex include 474 parking spaces, generous walkways, energy efficient appliances and lighting, individual heating and air conditioning for each unit, and generous bedrooms. Most options range between two and four beds. Single and studio apartments are also available. There’s a minimum of one bathroom for every two beds, and all apartments are furnished.
Inside the main entrance will include a convenience store, fitness area, gaming room, mail and delivery room, computer lab, spots to study, and laundry facilities. Additional lounges and multipurpose spaces are also scattered throughout the five sections.
The outside areas will be highlighted by a hammock farm, sand volleyball and basketball courts, grilling areas, fire pits, and numerous green spaces.
Considering all the amenities, which include views aplenty, most college graduates will be envious when comparing what they lived in to what’s about to be available to PFW students starting next year.
